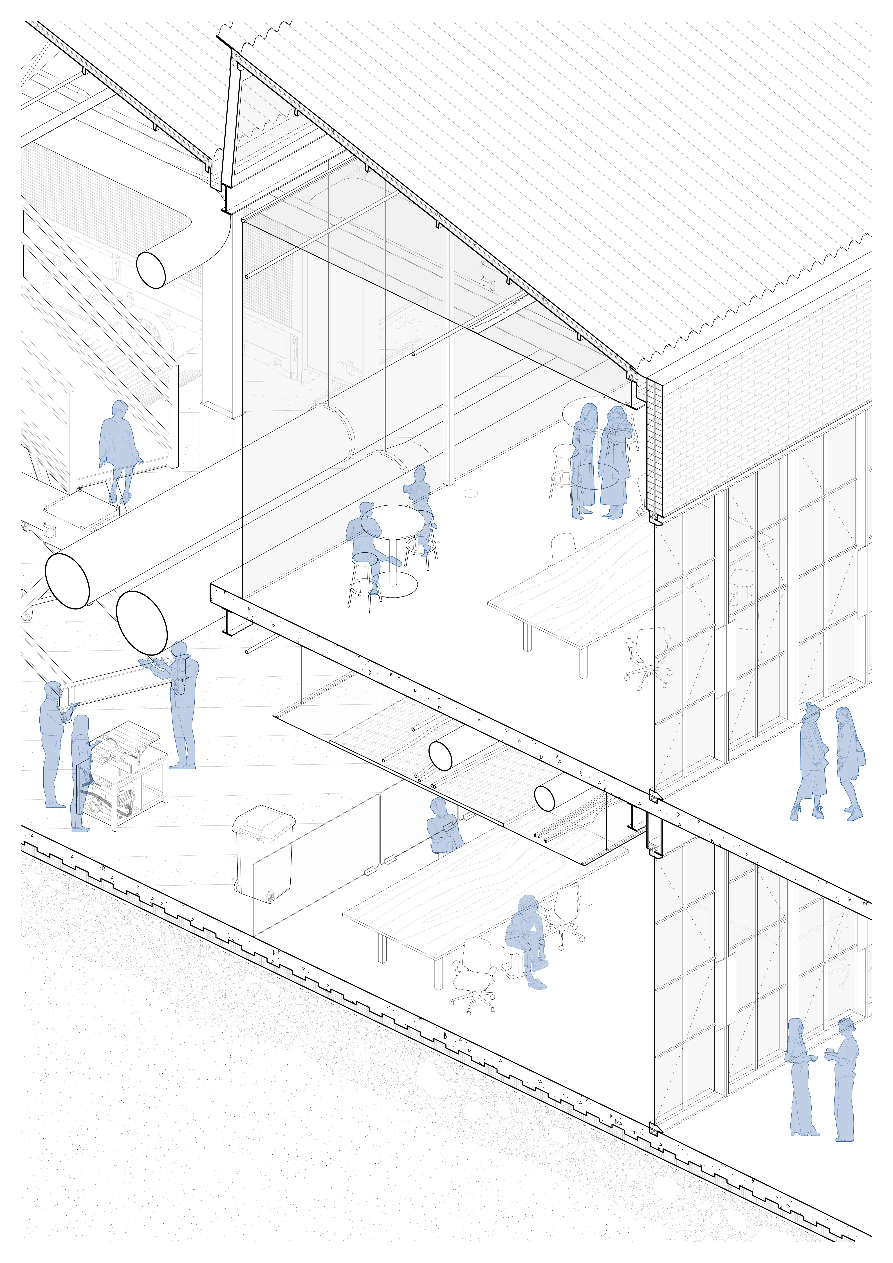
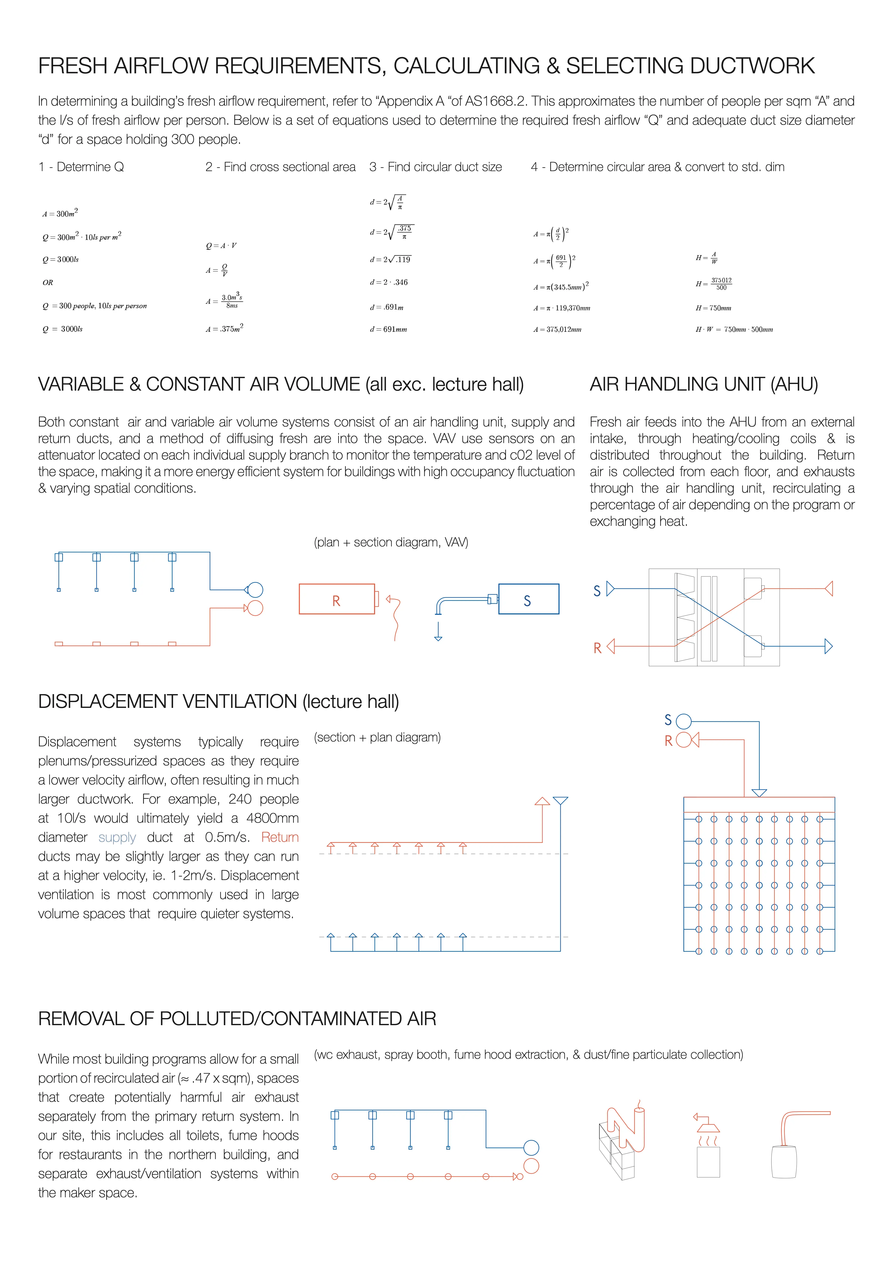
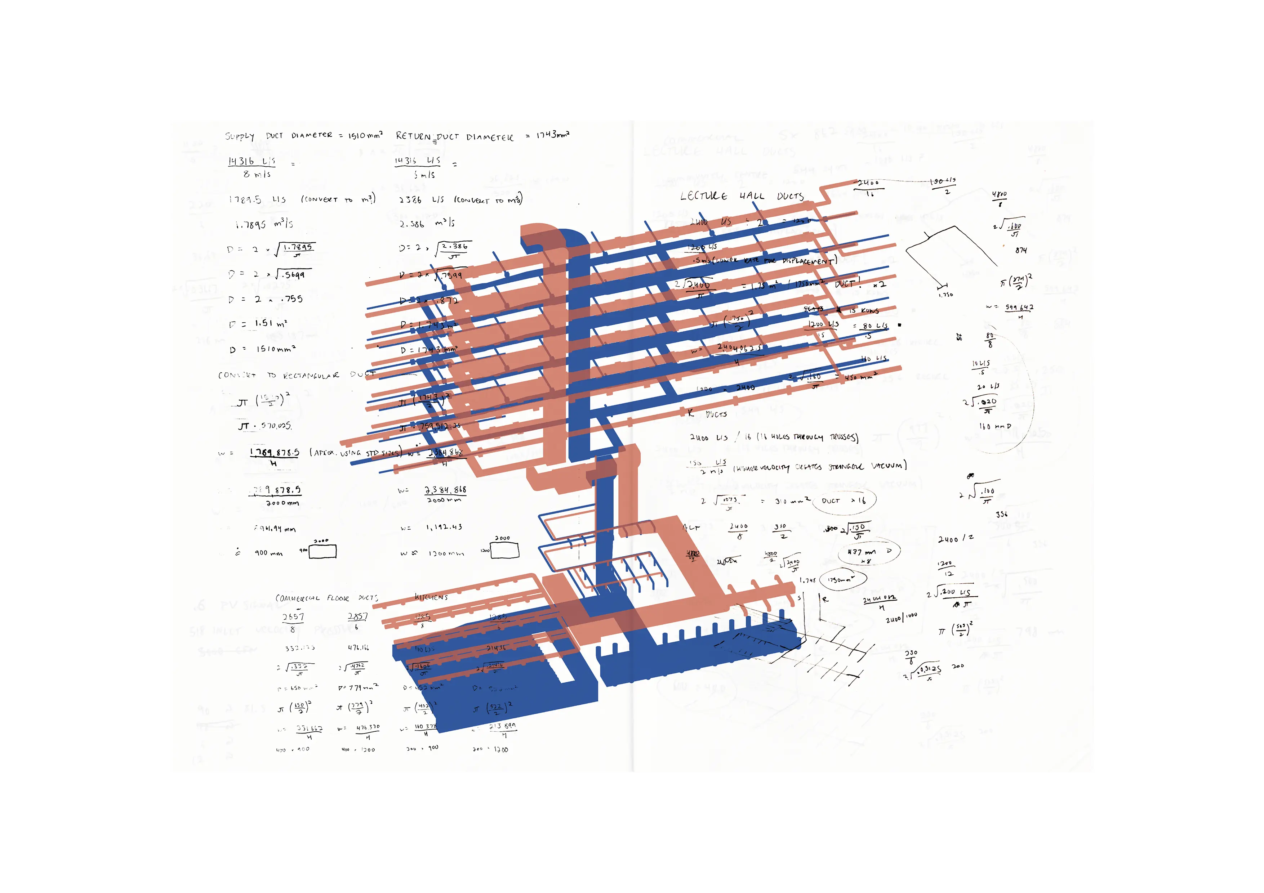
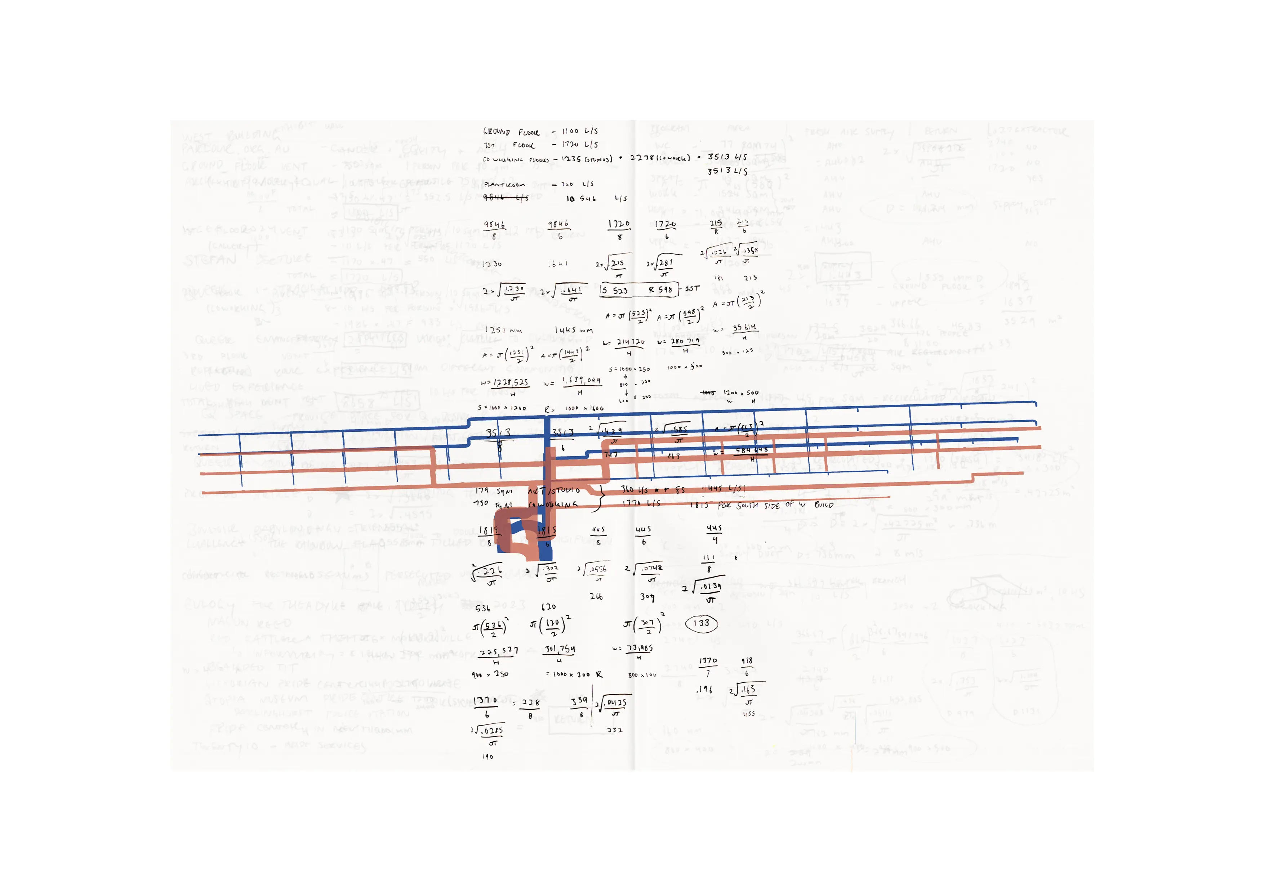
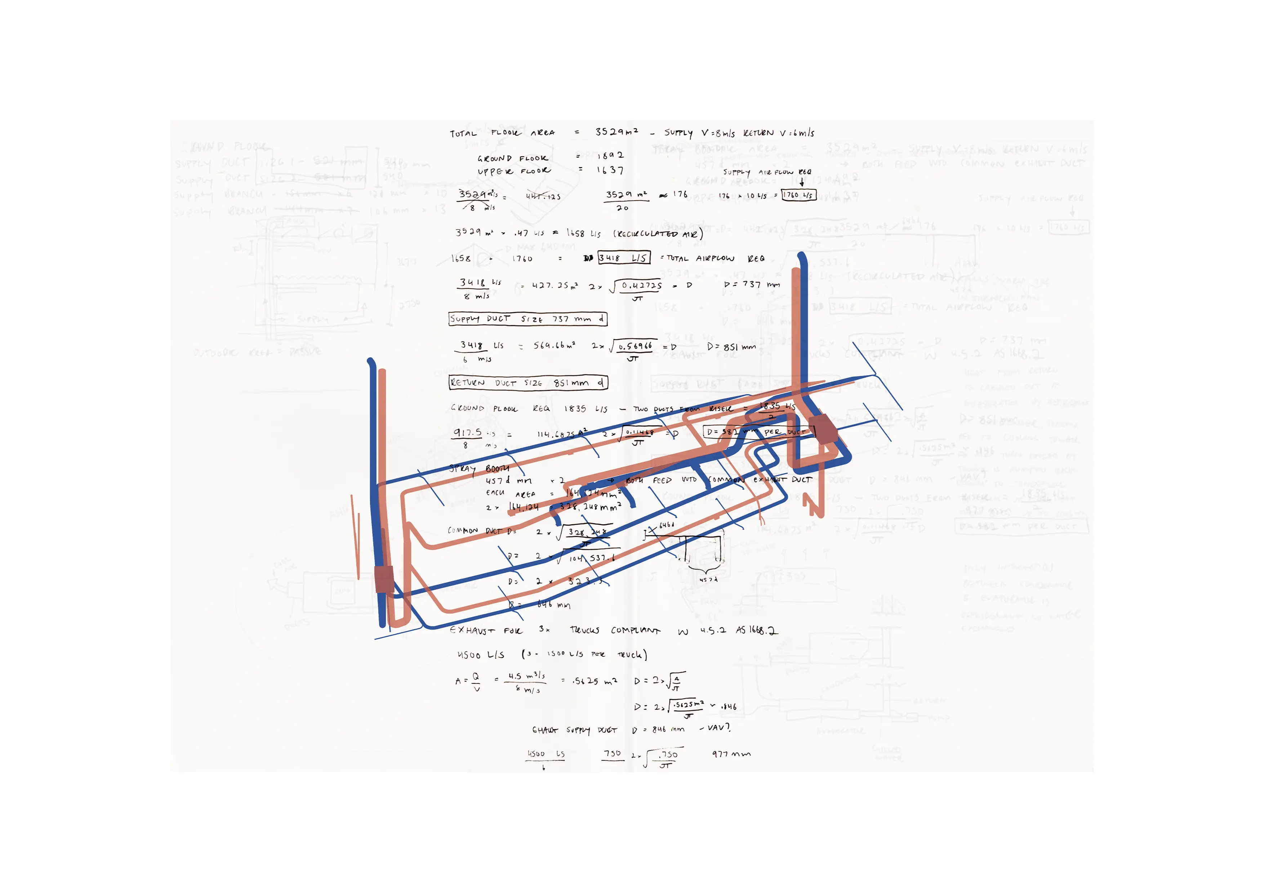
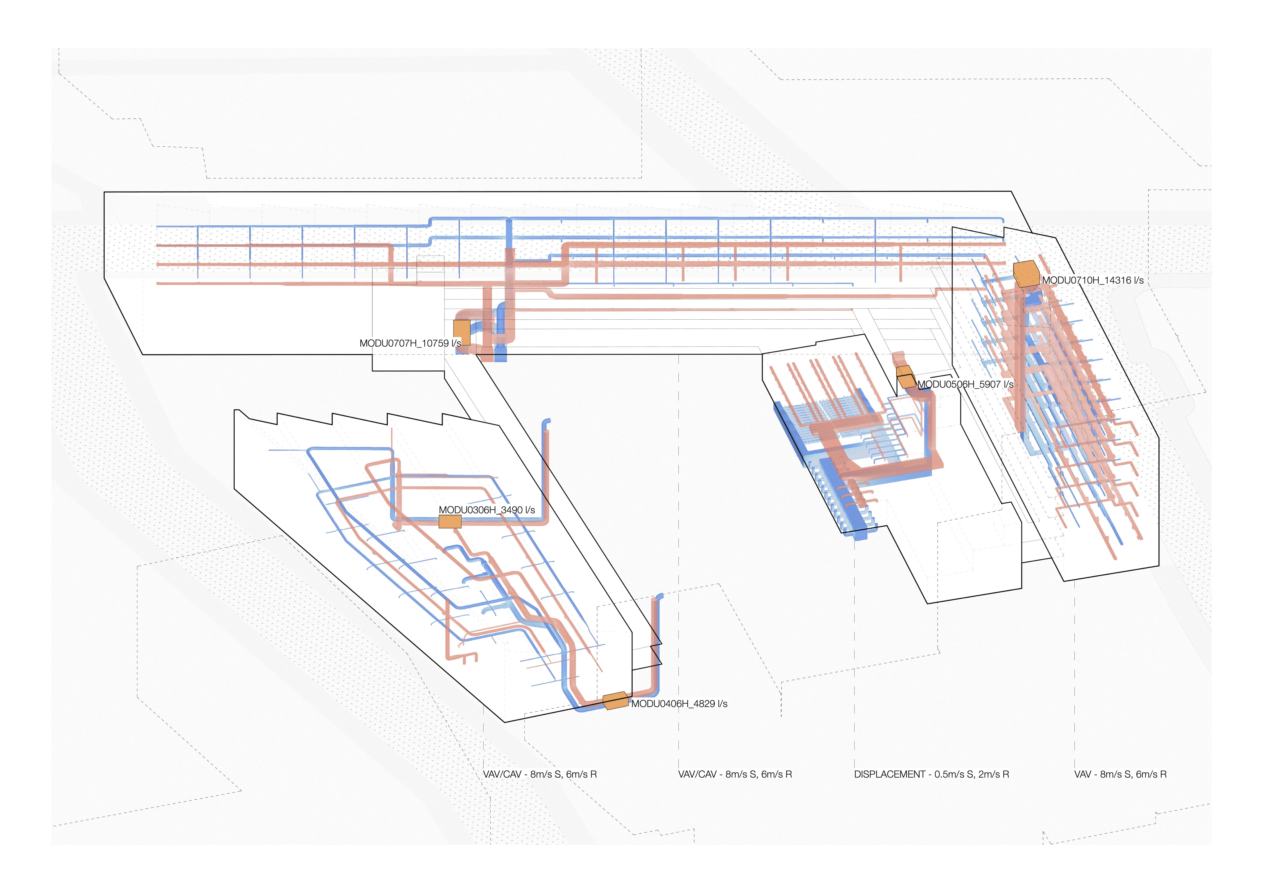
After landing on a direction for our proposal, we were each tasked with working out a specific building system
for our site. In choosing mechanical ventilation, I had to make sure each building class and program within it
had suitable fresh air and exhaust systems. I found this portion of the assignment to be very enjoyable, as it
allowed me to explore a more technical and prescribed side of architecture that I had not previously been
exposed to.
These images show the process in working out the requirements for each building, the different systems I
explored, and a sectional axonometric of the makerspace (south building). In this building, a 4829 L/s VAV
system runs separate from the rest of the building’s 3490 L/s CAV system to accommodate for truck access &
exhaust.
Location: Waterloo, NSW – Gadigal Country
Year: 2024
Tutor, Coordinator: John Cabello, Michael Ford
Institution, Studio: University of Technology, Sydney, Studio 6
Result: High Distinction, ‘Capstone Prize Commendation’
Group Members: Samuel Lloyd, Zack Heffernan